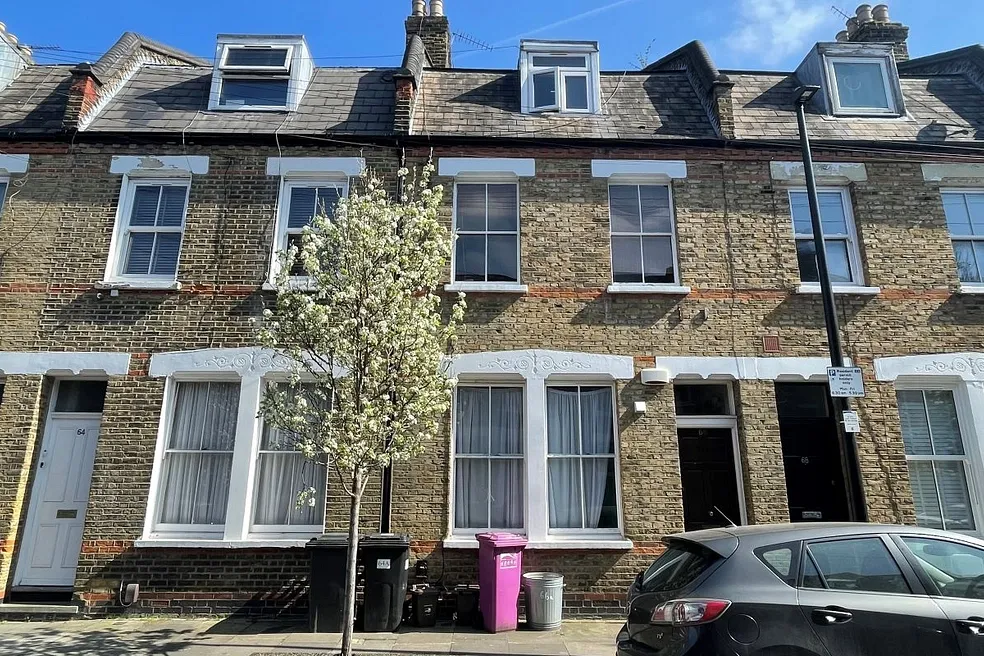The Doughnut Factory, 10 Warple Mews, Warple Way, Acton, London, W3 0RF
Property Description
Comprising a two storey corner office building with a parking space to the front and a private roof terrace. The property also benefits from comfort cooling/part air conditioning, partitioned offices/meeting rooms and under floor trunking. Forming part of this mixed use gated mews development just south of the A4020 The Vale which links with Shepherd's Bush to the east, close to Acton Park, about ½ mile from Acton Central overground station and ¾ mile from Turnham Green underground station (D
+ Read More(Details provided by Joint Auctioneer)
Ground Floor NIA: 2,275 sq ft (211.3 sq m)
First Floor NIA: 2,180 sq ft (202.5 sq m)
Total NIA: 4,455 sq ft (413.8 sq m)
Front: One car parking space
OFFERED VACANT WITH DEVELOPMENT POTENTIAL (SUBJECT TO OBTAINING ALL NECESSARY CONSENTS)
1. There may be potential for an extra floor and to convert the property to residential use (subject to all necessary consents).
Auction Surveyor: Robert Woolfe
Contact: 020 8509 4408 robert.woolfe@strettons.co.uk
The Title Plan takes priority over that in the catalogue.
Joint Auctioneer:

* The Notice to Bidders, which can also be seen on the inside front cover of the hard copy catalogue, includes a definition of Guide Price [section #17] Note that in addition to the purchase price there is a buyer’s administration fee [section #13] and there may be additional non-optional fixed or variable fees and costs [section #8]. To establish the full cost of purchasing a property, please inspect the legal documentation/special conditions. Please also check strettons.co.uk for updates.




























